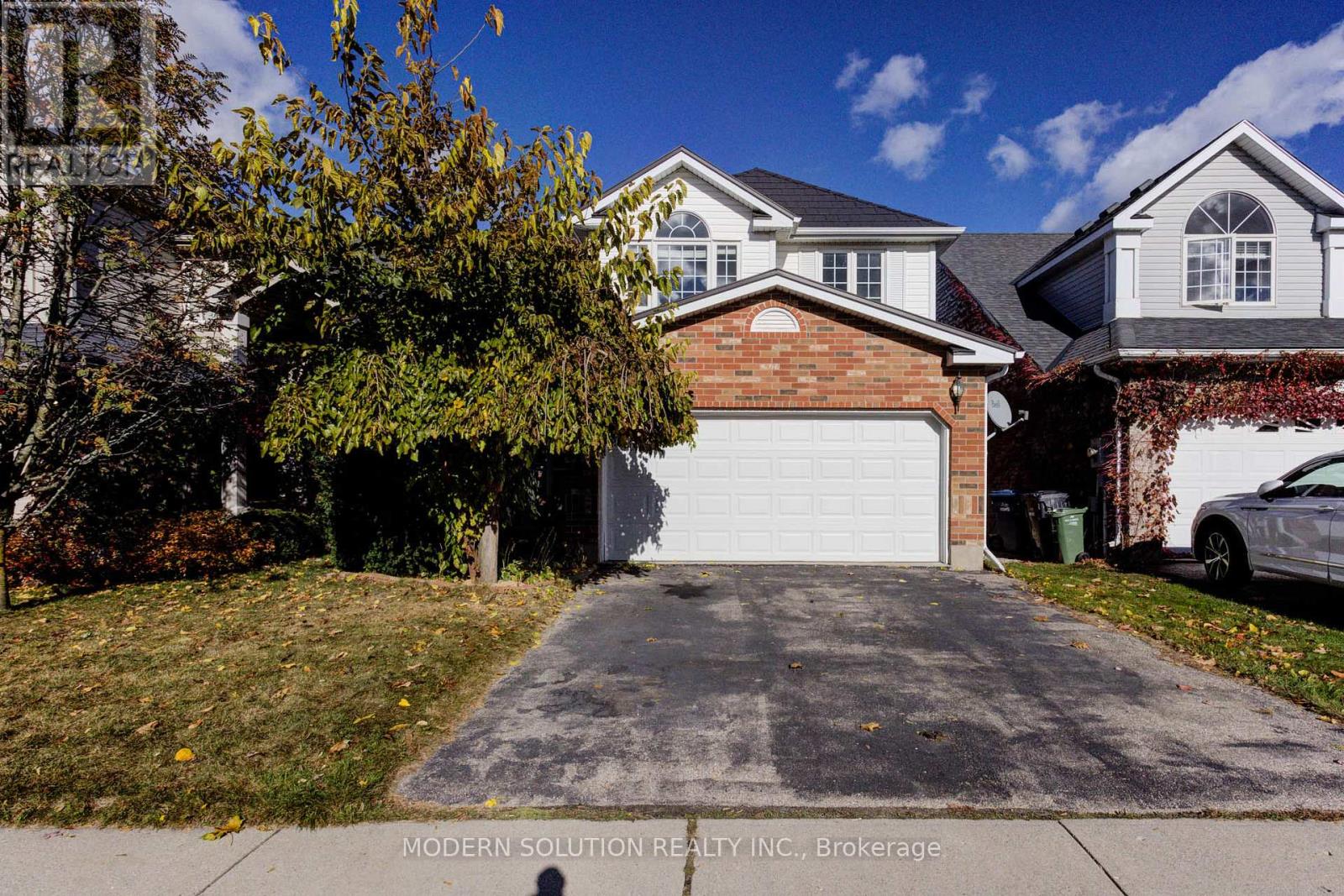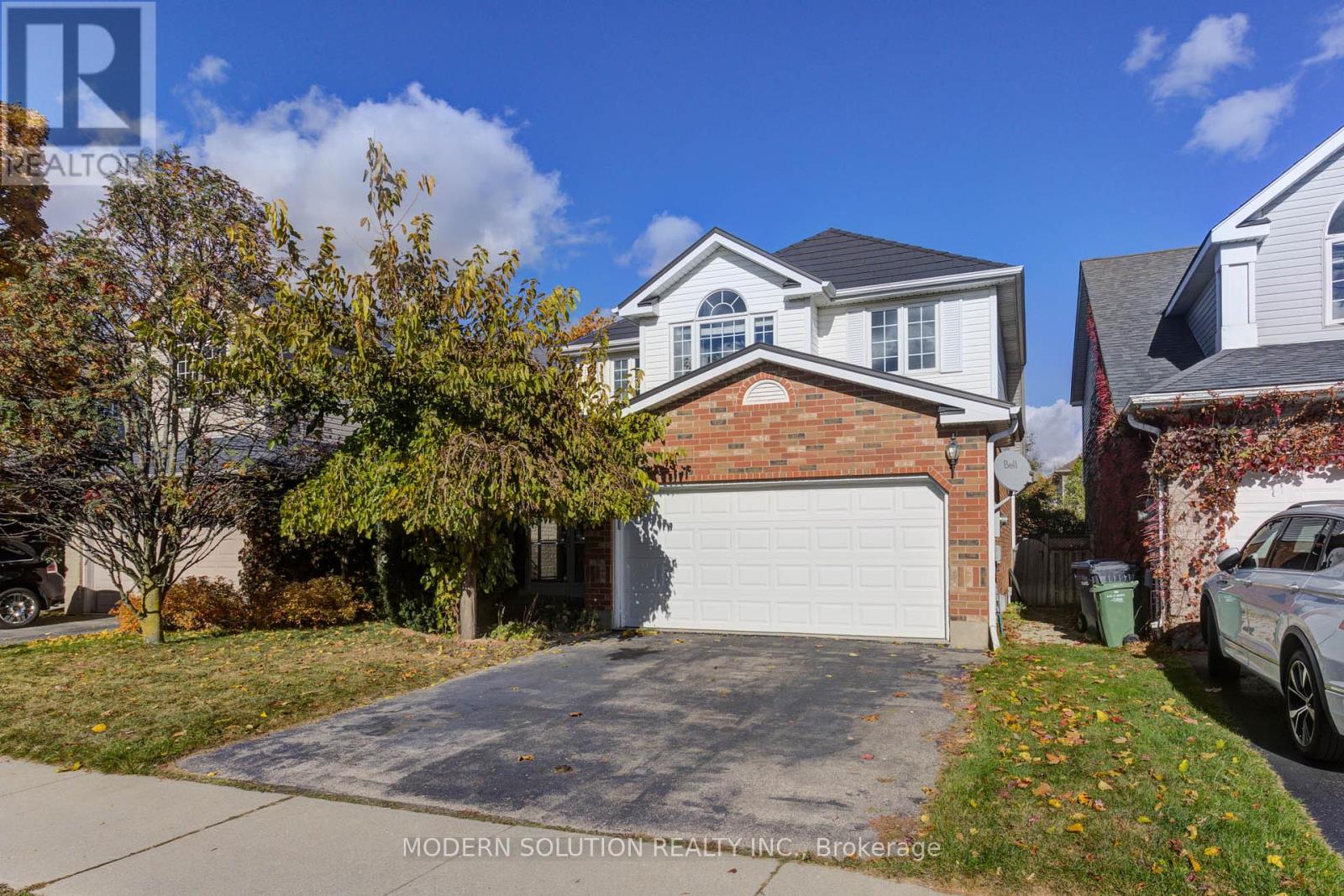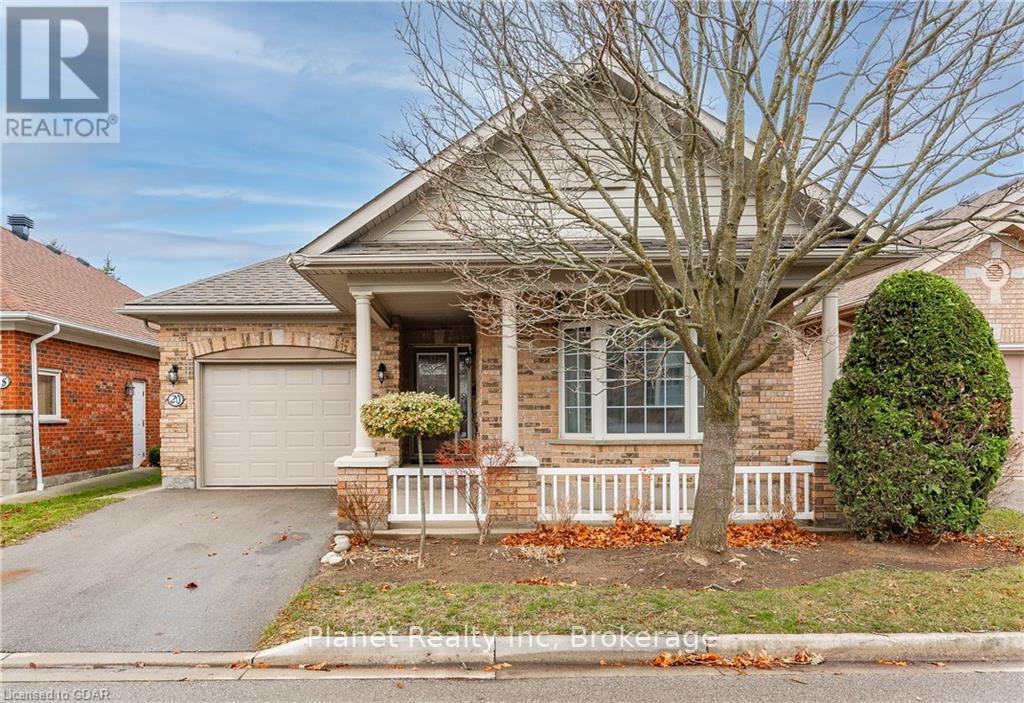Free account required
Unlock the full potential of your property search with a free account! Here's what you'll gain immediate access to:
- Exclusive Access to Every Listing
- Personalized Search Experience
- Favorite Properties at Your Fingertips
- Stay Ahead with Email Alerts





$995,000
60 CAMM CRESCENT
Guelph (Pine Ridge), Ontario, N1L1K2
MLS® Number: X9513775
Property description
Welcome to 60 Camm Crescent, nestled in the vibrant city of Guelph! This beautiful 3-bedroom, 3-bathroom detached home with a double-car garage offers ample space and comfort. Located in a family-friendly neighborhood, its close to all amenities, walking trails, parks, and provides easy access to Highway 401 for a convenient commute to the GTAan ideal spot for a growing family, a variety of households, or as a smart investment opportunity.The front entrance greets you with a covered porchperfect for keeping shoes dry during the winter months. Inside, the main floor features a bright living room with large windows and a cozy gas fireplace. The kitchen and dining area lead out to a spacious, fully fenced backyard complete with a wooden deck, ideal for BBQs, family gatherings, and outdoor activities.Upstairs, the generous primary bedroom comes with ample closet space, accompanied by two well-sized additional bedrooms and a 4-piece bathroom. The finished basement provides a versatile rec room and office area, complete with a sink and shelving, offering flexibility for various uses. It also includes a 3-piece bathroom, making it a great space for guests or additional family members.With a double-car garage and extra parking in the driveway, this home also boasts a new metal roof (2014) and a new furnace (2022). Dont miss out on this fantastic opportunity!
Building information
Type
*****
Amenities
*****
Appliances
*****
Basement Development
*****
Basement Type
*****
Construction Style Attachment
*****
Cooling Type
*****
Exterior Finish
*****
Fireplace Present
*****
FireplaceTotal
*****
Flooring Type
*****
Foundation Type
*****
Half Bath Total
*****
Heating Fuel
*****
Heating Type
*****
Size Interior
*****
Stories Total
*****
Utility Water
*****
Land information
Amenities
*****
Fence Type
*****
Sewer
*****
Size Depth
*****
Size Frontage
*****
Size Irregular
*****
Size Total
*****
Rooms
Main level
Bathroom
*****
Dining room
*****
Kitchen
*****
Living room
*****
Basement
Office
*****
Recreational, Games room
*****
Laundry room
*****
Bathroom
*****
Second level
Bathroom
*****
Bedroom
*****
Bedroom
*****
Primary Bedroom
*****
Courtesy of MODERN SOLUTION REALTY INC.
Book a Showing for this property
Please note that filling out this form you'll be registered and your phone number without the +1 part will be used as a password.








